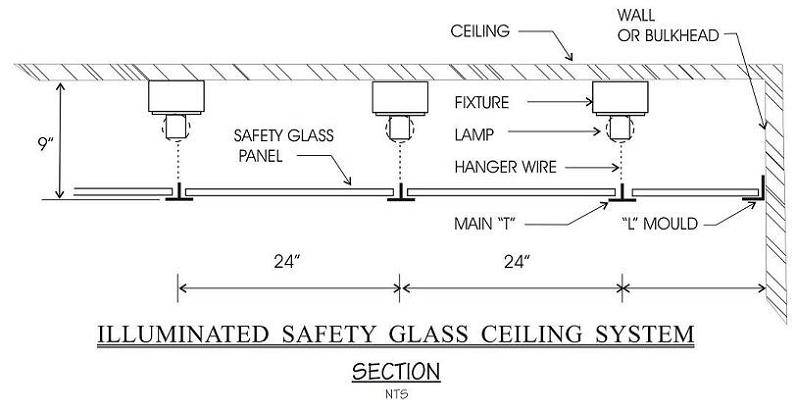
23 3/4" x 23 3/4" ( 1/4" to 3/8" thickness)
1 1/2 to 2 1/2 lbs per square foot
Assembled with light metal and/or lead I-beam came and soldered at lap joints
Glass pieces larger than 1/2 square foot must be safety treated.
All ceiling panels will comply in accordance with the horizontal American and British glazing safety standards pertaining to domestic and commercial applications.
The Decorative Safety Glass Ceiling System consists of rolled-form steel or extruded aluminum main tees and cross-tees, with a minimum exposed flange of 15/16in, connected together to form a 24inx24in module for installation of the SD-Series of Decorative Safety Glass Panels.
Custom designed modules and decorative panels available to suit individual design and special requirements.
Standard lightweight 23-3/4in x23-3/4in x 1/4in to 1/2in thick glass panels are set on metal grid system positioned a minimum of 9in below the actual ceiling. Fluorescent lamps are then positioned over each main-T of the grid system creating maximum and even light diffusion to the set area below.
Where possible, area above to be primed white to afford maximum light reflection.
** Much sought after mechanical space is available above the system, hidden yet easily accessible for maintenance and service.
** Because of the suspension quality of its design, the system is appropriate for use in commercial settings where large volumes of space require development.
** Creating a new image is simply a matter of redesign, either with the existing or new panels. The end result in a face-lift which is minimal in cost, yet maximizes the exposure of a building positive image.
